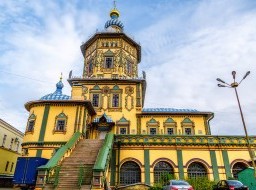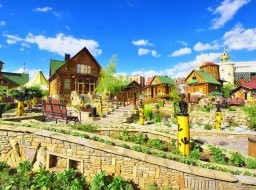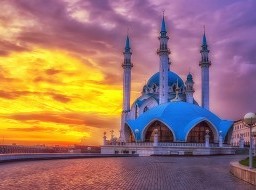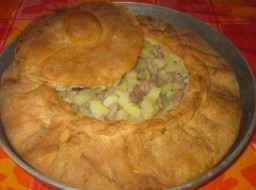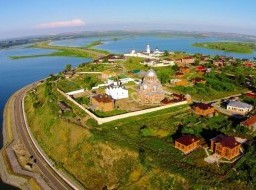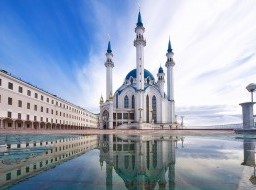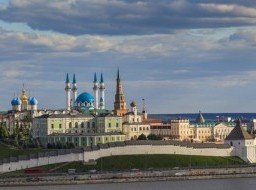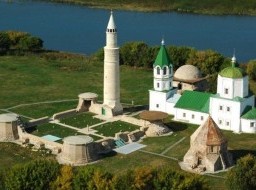Governor's Palace
Governor's Palace was built in 1845-1848 as the home's "military governor with the premises for the imperial apartments" by the famous architect K.A. Tona, the author of the Cathedral of Christ the Saviour and the Grand Kremlin Palace in Moscow. Its construction managed by the architect A.I. Peske, directed from Petersburg to Kazan to work in the building commission to rebuild the city after the fire of 1842. In interiors participated M.P. Corinfsky. The palace was built on the site where the capital was located khan palace complex, and in the XVIII century, was the chief commandant's house. Founded in 1845 and finished at the end of 1848, it consists of a main building and the adjacent courtyard with low tsirkumferentsii services. Prior to 1917, the building was the palace of the governor of Kazan with the premises of the imperial apartments. The Governor's Palace of Culture is an architectural complex consisting of the Governor's Palace and of the attached to the Palace of the Church and the Kazan’s “Pisa” - Syuyumbike Tower. The Governor's Palace of Culture is located in the territory of the Kazan Kremlin - in its northern part. In 1848, the Governor's Palace, took place of its prior - Kazan khans’ palace and became the governor’s house. Even rooms for the Emperor's residence with his entire retinue were here. According to the project of architect K. A. Ton, the complex had a circle floor with the entrance. This floor was used for numerous services of the palace. The architect A. I. Peske brilliantly implemented this idea. And now - after numerous restorations - the visitor can see the Governor's Palace as it was, it only slightly changed its functions. History of the Governor's PalaceThe Palace is a two- storey brick building. Its architecture combines several styles: Russian classicism and Muslim architecture, and even the Baroque style. Light green building beautifully decorated with white elements. The main facade is divided into three parts, there are two symmetrically arranged entrances in the wings of the building. The central part is decorated with three keeled arches in the middle of which took the place the coat of arms of the Republic of Tatarstan. Under them - between the second and the first floor – are placed Russian and Tatarstan’s flags, the roof is crowned with the presidential standard. All these decorations and official symbols make the important fact clear - that the palace is the residence of the most important person in the Republic of Tatarstan - its president. The palace with a yard fence in beautiful fencing and a gate. All this provides an opportunity to admire the house of the president, renovated in 2001, from the side, because it’s not accepted to visit the palace without the big deal. |

