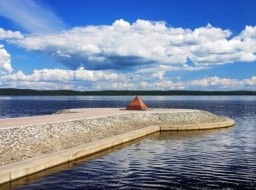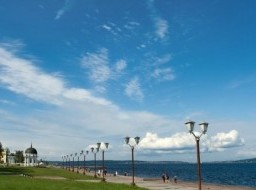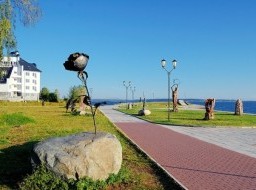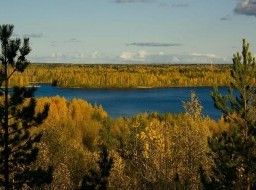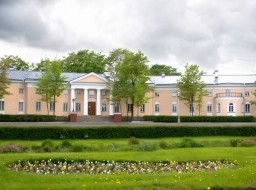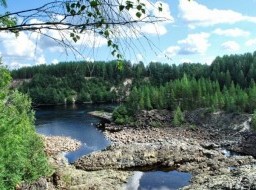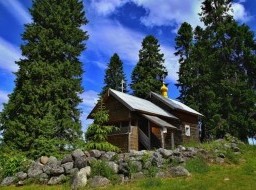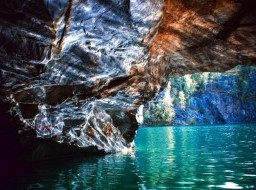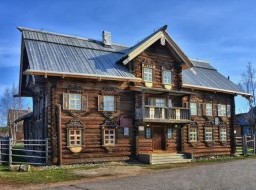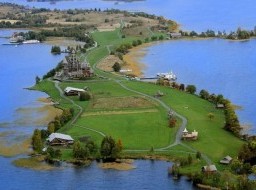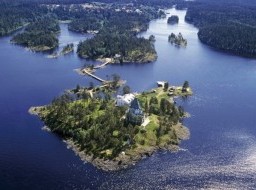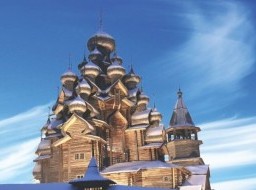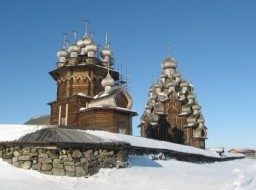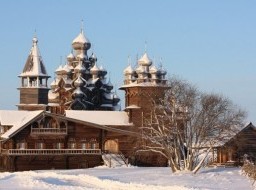The main cathedral in the monastery, which dates from 1566. The walls of the cathedral reach five metres in places and the corner domes look like towers of a fortress. In fact its architectural design is unique among Russian cathedrals.
The Transfiguration Cathedral of the Solovetsky Monastery is one of the oldest architectural monuments of the Solovetsky Archipelago. It was erected in the period from 1558 to 1566gg. the efforts of the inhabitants of the monastery, the peasants who belonged to the monastery, under the leadership of the Novgorod architects Ignatius Salki and Stolyp. The construction of the cathedral was one of the key events of the early monastic history and is directly connected with the name of the famous rector of the Solovetsky Monastery, Sainted Philip. The Moscow government supported the construction, providing the monastery with a number of economic benefits, and a significant amount of 1000 rubles was granted personally by Tsar Ivan the Terrible.
The cathedral is a square in the plan building, built on a boulder base and consisting of 3 tiers. On the east side of the main volume of the temple adjoins the altar part, and on the west side - the porch of later construction. The northeast corner of the temple was included in the volume of the Holy Trinity Cathedral (built in 1861). The lower tier (podklet) had an economic purpose and represents 8 vaulted niches located in the thickness of the brickwork. The second tier is the space of the altar and a chapel in honor of the Archangel Michael. The third tier of the cathedral, to which the staircase leads, consists of an attic room and four dedicated temples (in honor of the 12 apostles, 70 apostles, John of the Ladder and Fyodor Stratilat) located in the corners of the building.
The cathedral is one of the outstanding late monuments of the Novgorod architectural school and bears the imprint of typical features of ancient Russian stone architecture. Massive white stone walls have a thickness of up to 4 meters at the base and up to 3.5 at the level of the second tier. One of the characteristic features of the early stone buildings of the Solovki ensemble is a slight slope of the walls, which gives the building stability and visually makes it higher. The facades of the temple are almost completely devoid of decor, except for vertical divisions - blades. Arched window and doorways are not the same in size and are arranged on the walls asymmetrically, which gives each facade of the temple a unique look. The roof has a complex construction and is arranged in the form of rows of kokoshniks with keel-like tops.
In the spaces under the kokoshniks of the western facade are fragments of paintings (frescoes) dating back to the late 18th century. The temple is crowned with a five-domed one, and the central glock, resting on an octagonal light drum, is strongly displaced to the east.
The decoration of the interior of the temple has undergone a significant number of changes. In the pre-revolutionary era it housed a richly decorated five-tier iconostasis, which was the contribution of Tsar Peter the Great. The walls and vaults were painted by monastery painters in 1861-1863. However, in view of the severe damage inflicted on the temple during the twentieth century, they were practically not preserved (the exception is the painting of the Savior Almighty in the cupola of the light drum).
At present, the restoration of the temple is completed, local repair and decoration works are underway. A five-tier iconostasis was made in the church, made in 2002. Divine services take place from the end of July to the end of August.

