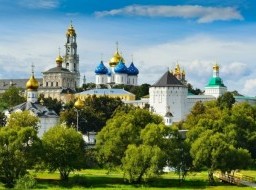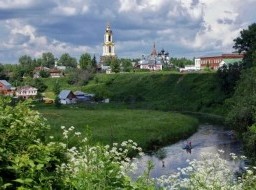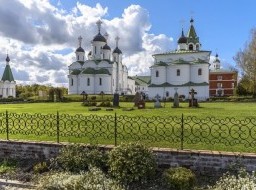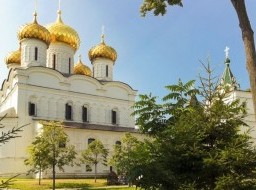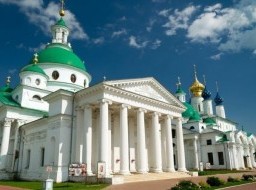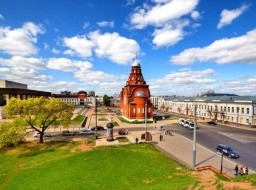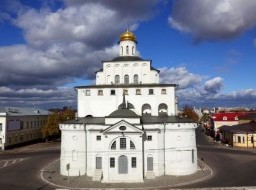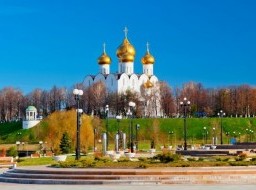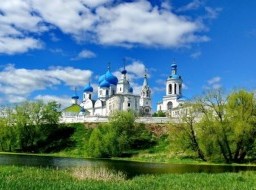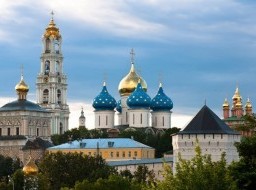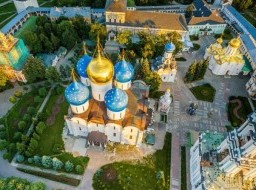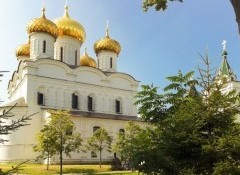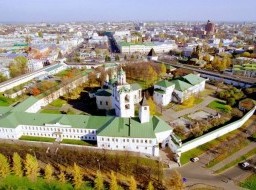The Convent of the Intercession (Pokrovsky Monastery)
At The Convent of the Intercession (Pokrovsky Monastery), time seems to stand still. Established in the 14th century, the monastery was the place where the influential men of Moscow would banish their unwanted wives and daughters. Today nuns inhabit the convent (and they're there of their own free will), but everyday life in the monastery remains as it was back in the early days. Soak in the atmosphere, walk the maintained grounds, and glimpse examples of Russian religious art and architecture. These include convent houses and several churches, the largest of which is the 16th-century Cathedral of the Intercession. The Intercession (Pokrovsky) Monastery was founded in 1364, but from this initial period, practically nothing was preserved. All that has come down to our days, mainly refers to the first half of the 16th century and a later period, and is associated with dramatic events in the life of the Grand Duke's family – the Moscow prince Basil III. He decided on an unheard violation of church rules – a divorce with his first wife Solomoniya Saburova, who after twenty years of marriage never gave birth to children. She came from an old boyar family of Moscow. During the 1508-1518 Basil III richly equiped the Suzdal Intercession monastery, while seeking a divorce from the church and looking for a future new wife – Pole Elena Glinskaya. In 1625 Solomoniya Saburova was forcibly tonsured into a nun (under the name of Sofia) and exiled to the Intercession Monastery. The main temple of the monastery and at the same time a tomb for noble nuns was the Intercession (Pokrovsky) Cathedral. It is a majestic three-domed temple in the design of which the decorations of the white-stone Nativity Cathedral of the Suzdal Kremlin were used (arched-columnar belt, lush portals that are clearly visible through the open arcade of the gallery). The interior decoration of the temple was very ascetic: the floor was paved with black ceramic tiles, the walls were not painted. But the magnificent icons and artistic sewing made the interior exquisite. The tented bell tower is connected to the cathedral with the gallery. It is a rare monument of the ancient Russian architecture: its lower two-tiered part, dating back to 1515, was an octagonal pillar-shaped church "under the bells" (i.e. completed with a tier of belfry). The tent of the modern bell tower appeared at the end of the 17th century. The original architecture of the cathedral is repeated in the Holy Gates, built, like other buildings of the monastery, commissioned by Basil III around 1518. It is a four-sided tower with two asymmetrical arched spans over which the gallery and the elegant three-headed gate-church of Annunciation rise. The decorations of the facades of the building resemble carving on wood, giving to its appearance a sincere simplicity and elegance. To the north of the cathedral is the Refectory Church of the Holy Conception, built in 1551. Outside, it is designated only by a small head, and its base is formed by the refectory hall of the one-pillar chamber, which impresses with its vaults. To the south-west corner of the refectory in the 16th century was attached a rare in its form hexagonal belfry ("chasozvonya"). The monastery yard was bordered by rows of cells, some of them already at the end of the 16th century were of stone. There were also some service buildings – a brewery, a cellar, a kitchen, a glacier. In the south-west corner of the monastery, there preserved the brick building of the beginning of the 17th century, restored in 1957 by A.D. Varganov, – "the order chamber", under which there was an underground prison. In the building today is housed a museum exposition with genuine exhibits, recreating the interior of the order hut of the 18th century, as well as telling about the history of the Intercession Monastery, one of the oldest aristocratic monasteries of Russia. |

