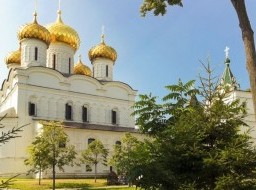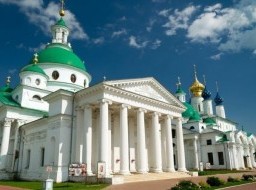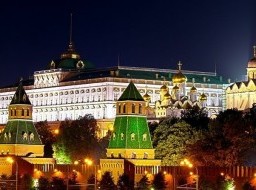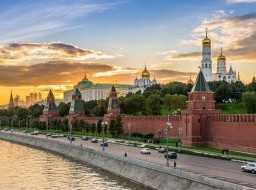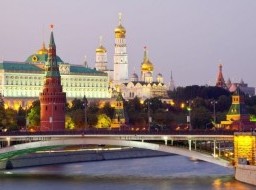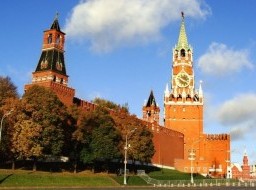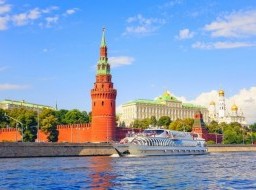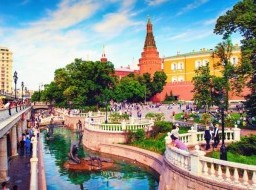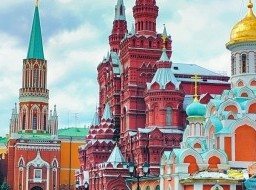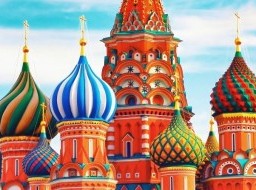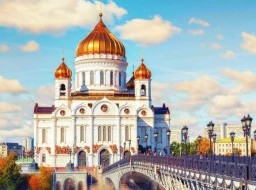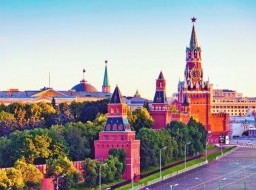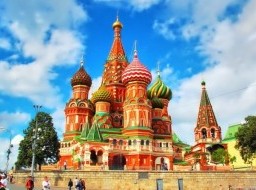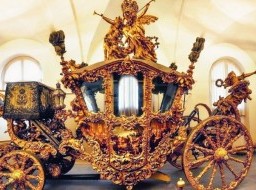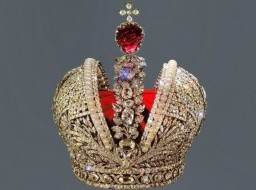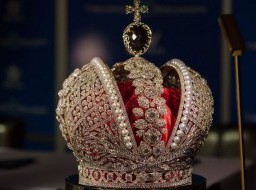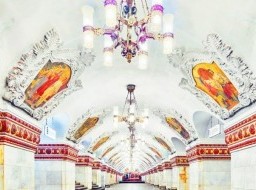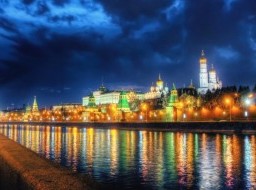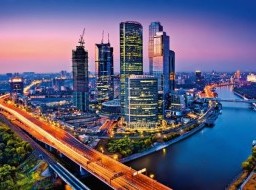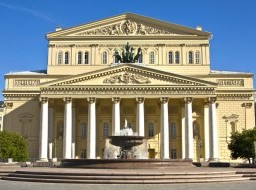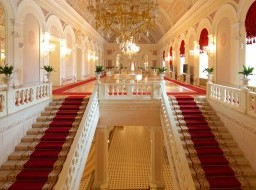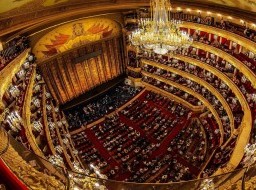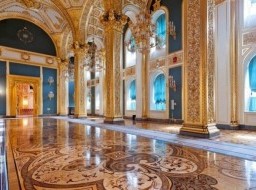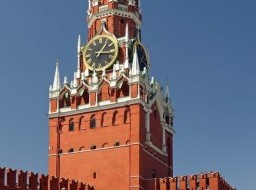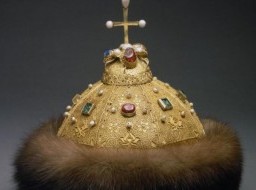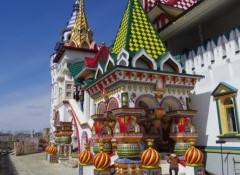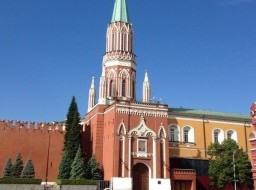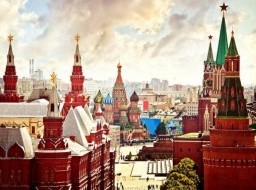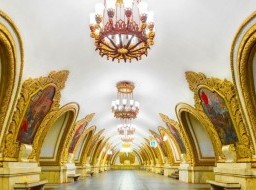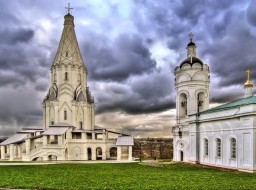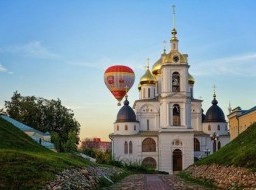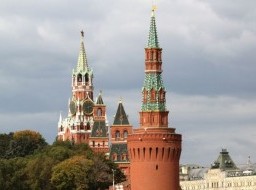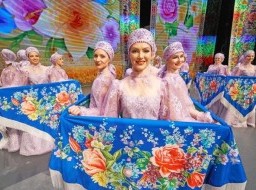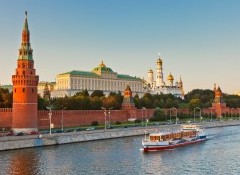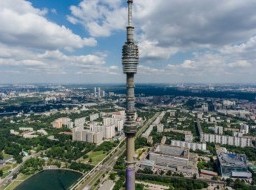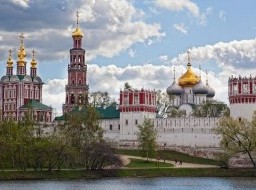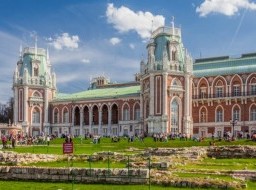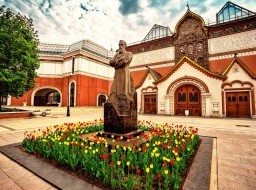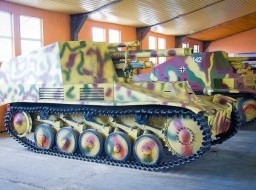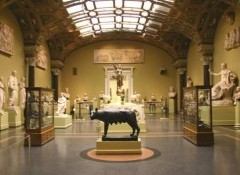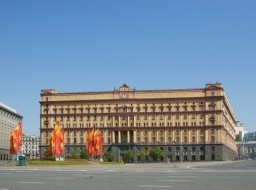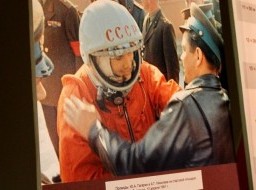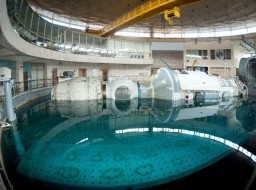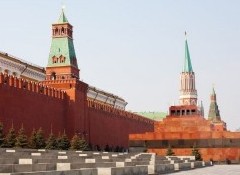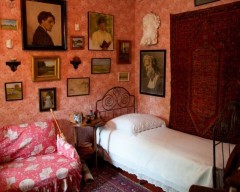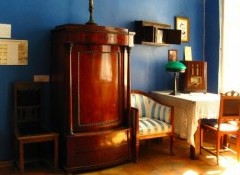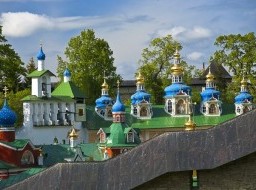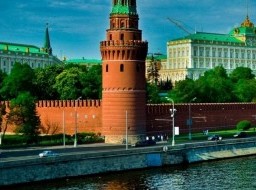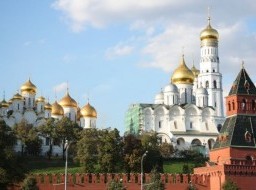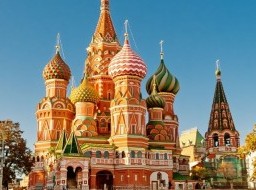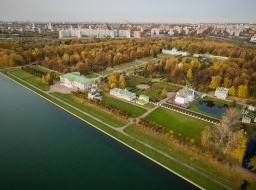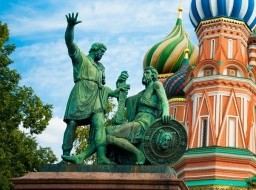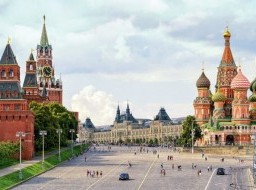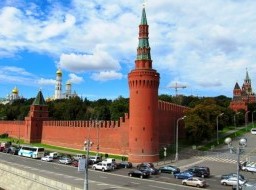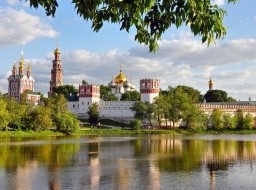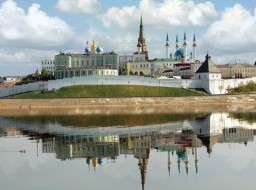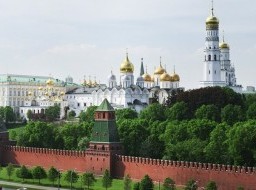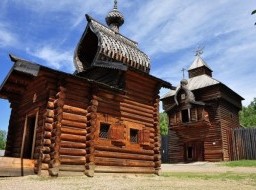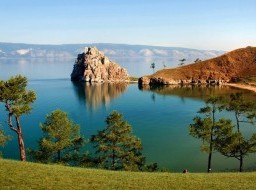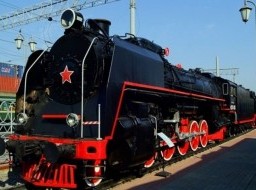Novodevichiy Convent
The Novodevichy Convent, one of Moscow's most beautiful cloisters, is nestled in the southwest of Moscow where the Moskva River bends to form what looks like a peninsula. It is an amazing architectural monument, and also the greatest of city's attractions, second only to the Kremlin. It is a peaceful retreat from the bustling Moscow. The Novodevichy Convent, built in the 16th and 17th centuries in the so-called Moscow Baroque style, was part of a chain of monastic ensembles that were integrated into the defence system of the city. The convent provides an example of the highest accomplishments of Russian architecture with rich interiors and an important collection of amazing paintings and artefacts. It has been distinguished as a UNESCO World Heritage Site. The Novodevichy Convent is an outstanding example of an exceptionally well-preserved monastic complex, representing the Moscow Baroque style in the architecture of the late 17th century. Apart from its fine architecture and decorative details, the site is characterized by its high town-planning values.The ensemble integrates the political and cultural nature of the existing World Heritage site of Moscow Kremlin. It is itself closely related to Russian Orthodoxy, as well as with Russian history, especially in the 16th and 17th centuries. The convent is situated in the south-western part of the historic town of Moscow, close to the Moscow River. The Convent territory is enclosed within walls and surrounded by a park, which forms the buffer zone. The park is limited by the urban fabric of the city on the north and east sides. On the west side, it is limited by the Moscow River, and on the south side there is an urban freeway. The north-west shore of the lake offers picturesque panoramas that are important for the perception of the ensemble. The convent was founded by Grand Duke Vasily III in the 1520s to mark the liberation of Smolensk and its return to the Russian State in 1514. It was dedicated to the Icon of the Mother God of Smolensk 'Hodigitria', the highest shrine of Russian orthodoxy. The Convent is surrounded by a high masonry wall with 12 towers. The entrances are from the north (town side) and the south. The Smolensky Cathedral, oriented west-east, is situated in the centre of the axes between the two entrance gates. The layout of the convent territory is an irregular rectangle stretching from the west to east. The ensemble of the convent is surrounded by a fortress wall with 12 towers. Originating from the 16th century, the dominating aspect of the ensemble was given by the 'Moscow Baroque' style in the 17th century. The layout of the convent can be referred to two axes. The east-west axis is formed by the Church of the Assumption and the Bell Tower. The north-south axis is defined by the two entrance gates. The North Gate is linked with the Church of Transfiguration, and the South Gate with the Church of the Holy Virgin. The Refectory and the Church of St Amvrosi are close to the South Gate. The Bell Tower (1683-90) is 72 m high in five tiers. It is built from red brick in Moscow Baroque style, using white-stone decorative elements. The convent has a number of residential and service buildings, many along the walls. The unusual disposition of the belfry on the far end of the east-west axis, near the eastern boundary, stresses its organic link with the surrounding streets, and especially to the Moscow Kremlin. This aspect is stressed in the visual links and spatial orientation of its urban layout. Smolensky Cathedral, the main focal point of the convent, is situated at the crossing of the two axes of the site, and is dedicated to the Mother of God of Smolensk (1524-25, paintings of 16th century and iconostas of 17th century). This was the first stone building of the ensemble, possibly designed by an Italian architect, and built from brick masonry with stone details. The building has three aisles ending in three apses; it is surrounded by two-tier galleries and crowned by five cupolas. The outer walls are plastered white and articulated vertically into sections each of which ends up with a semicircle on the roof line. The interior is covered by a system of cross-vaulting and domes on light drums. The interior walls, pillars and vaults are covered with mural paintings on a tempera base. The main theme of the paintings is 'Akaphist's text praising the Virgin', made in a style tending towards classical ancient Russian style. The wooden-framed iconostasis, decorated in gold-coated carvings, typical of Moscow Baroque, has icons of the 16th and 17th centuries. The Church of St Amvrosiy Mediolanskiy with the Old Refectory and the Irininskiye chambers (late 16th to 17th centuries) comprise three main volumes made in brick. This complex, in one and two storeys, is fairly simple in its general architectural expression. The church facade has typical decorative details of the 17th century. The Church of the Assumption of the Virgin and Refectory (1685-87) is built from brick in Moscow Baroque style. It is mainly in one storey with a low roof line, except for a tower part which is crowned with a small onion-dome cupola. It has three entrance porches projecting from the building. The interior has painted decorations and an iconostasis that dates from the 17th to 20th centuries. The end of the 16th century was active for the Convent related with the coronation of Boris Godunov, and his sister Tsarina Irina taking monastic votes. This is the period for the construction of the surrounding stone walls with towers. Toward the end of the 17th century, there was another period, which resulted in the construction of new buildings. During this period, Princess Sofia Alekseevna assisted her brother Fedor to govern the country. After his death she continued to govern for seven more years. During this time, she kept her residence in Novodevichy. The walls and towers were now rebuilt, partly using the old masonry, and decorated with elaborate crowns in red brick, reflecting the ‘Moscow baroque' style. The earlier buildings were also adapted to the same style. The Necropolis of the Convent was initiated in the 16th century. The cathedral served as burial place for women of the tsarist and ruling families. The cemetery around the cathedral was used for nobility and honourable citizens. In 1898-1904, a new cemetery was established outside the south wall, a burial place of the most eminent Russian intellectuals, and political and military figures. After the October Revolution, in 1922, the Convent was closed, and it became the ‘Museum of emancipation of woman'. It was later reorganised as the historical and art museum of ‘The Novodevichy Convent'. At present this is affiliated to the State Historical Museum of Kremlin. The collections of Novodevichy contain a large number of precious objects and paintings, as well as an important library, related to the life of the tsarist dynasties and the history of the country, thus becoming a complement to the Kremlin. Since 1980 Novodevich Convent is a residence of a Metropolitan, and in 1994 a nunnery has again been introduced there. |

